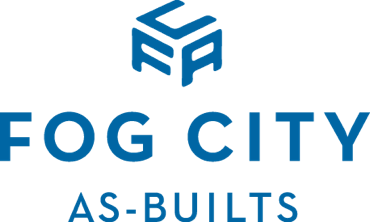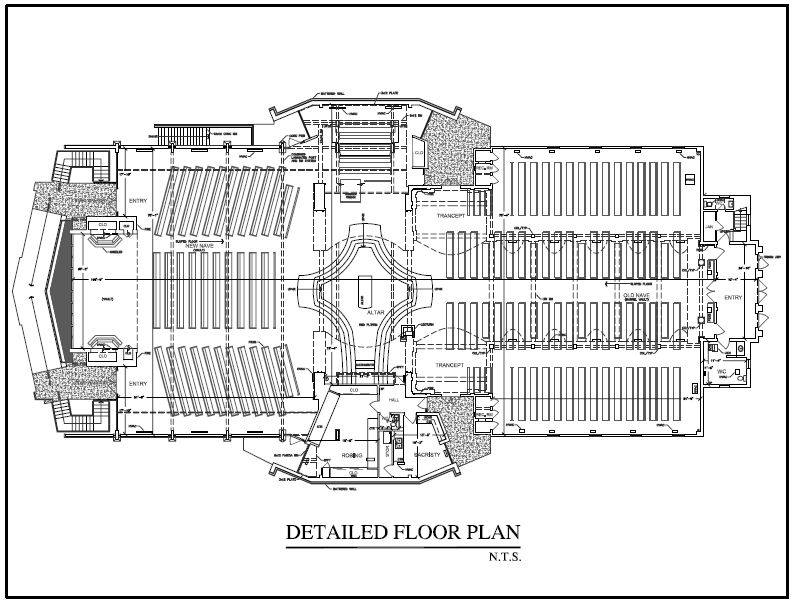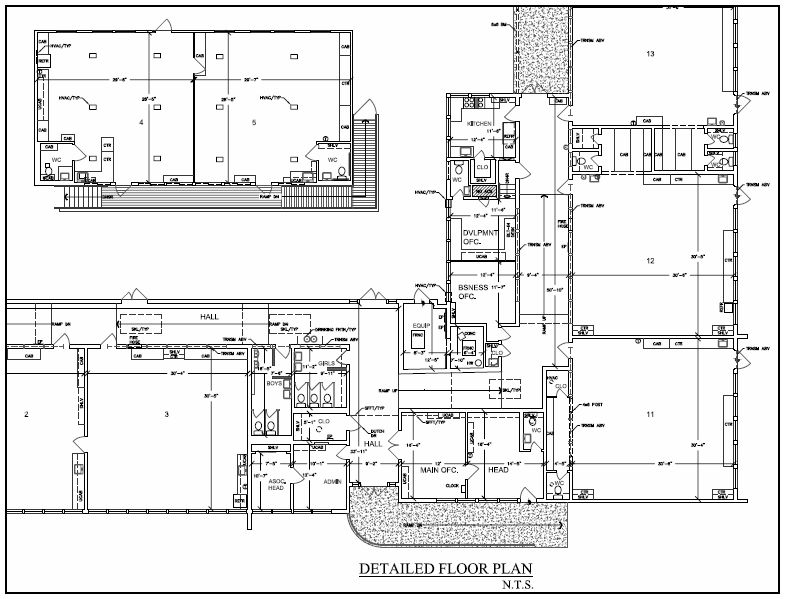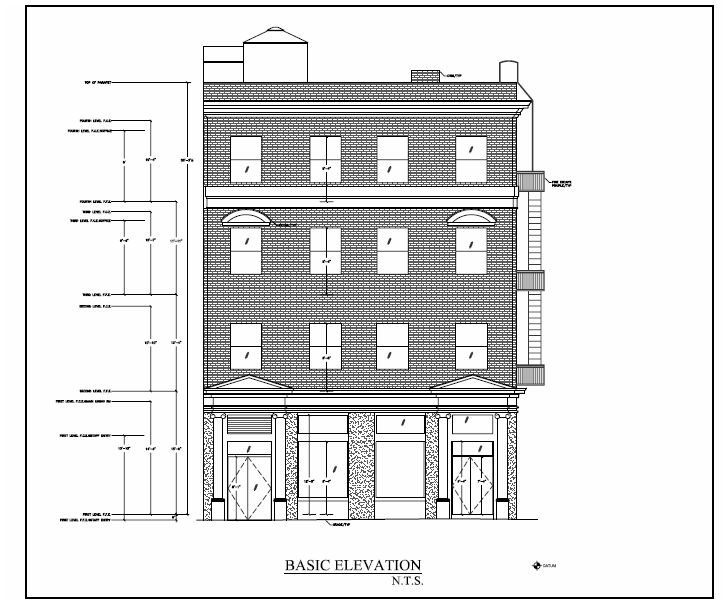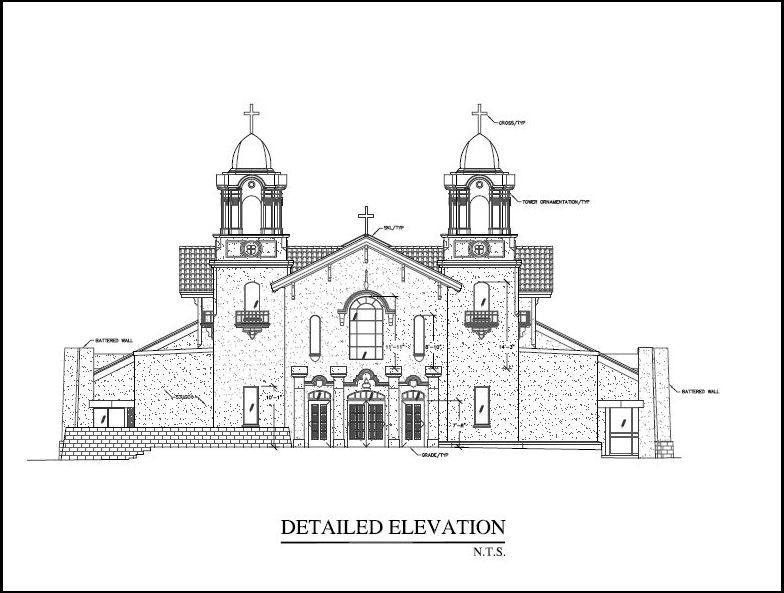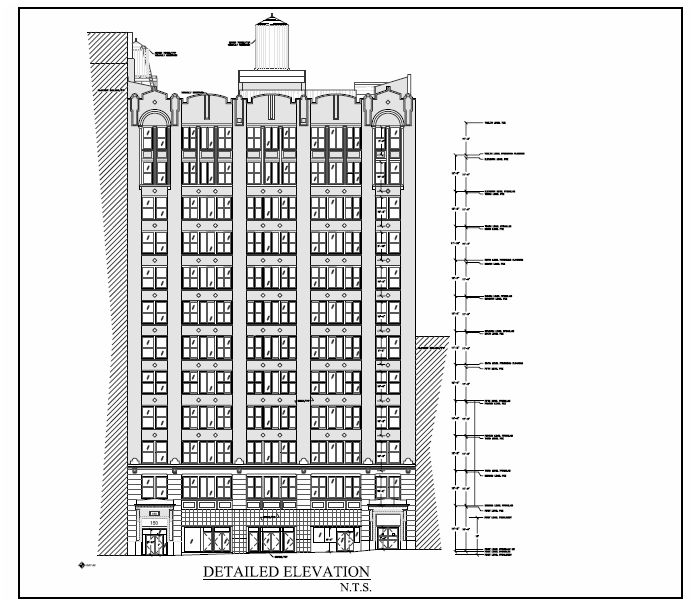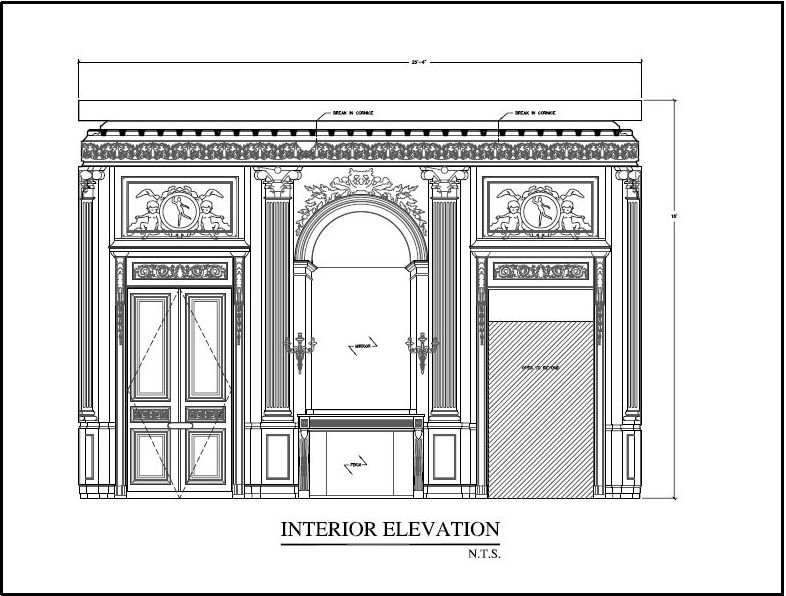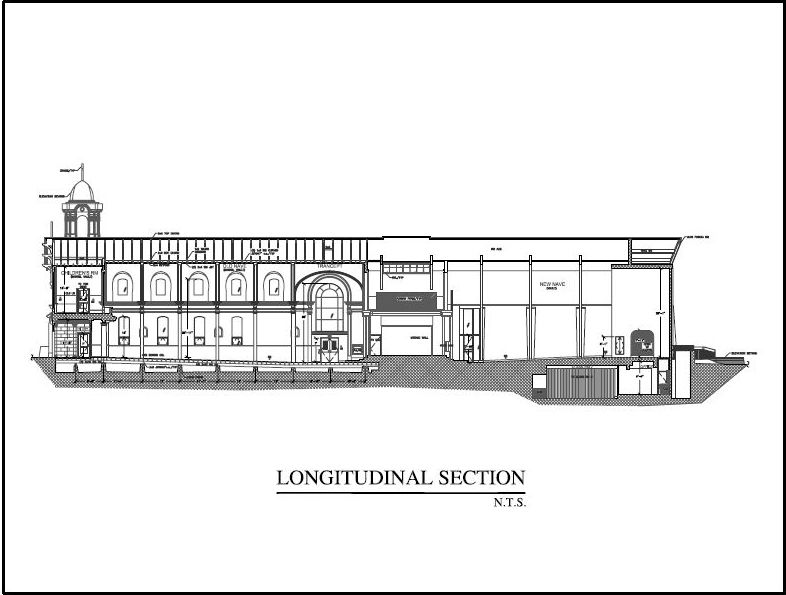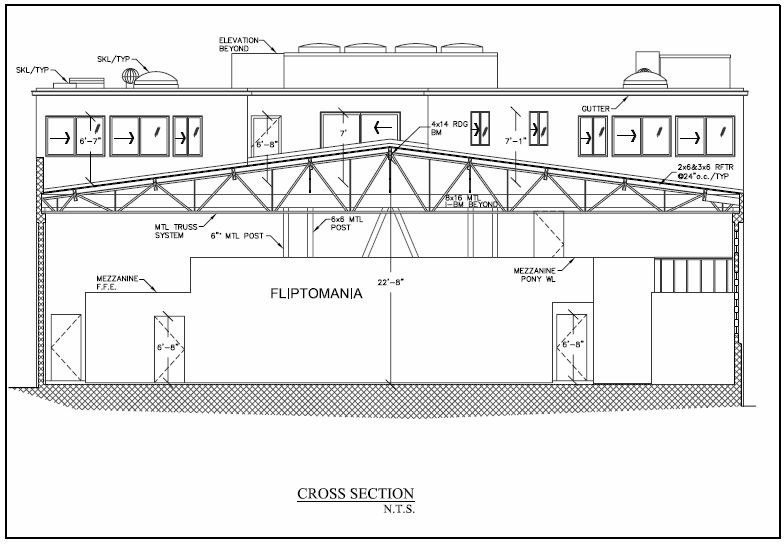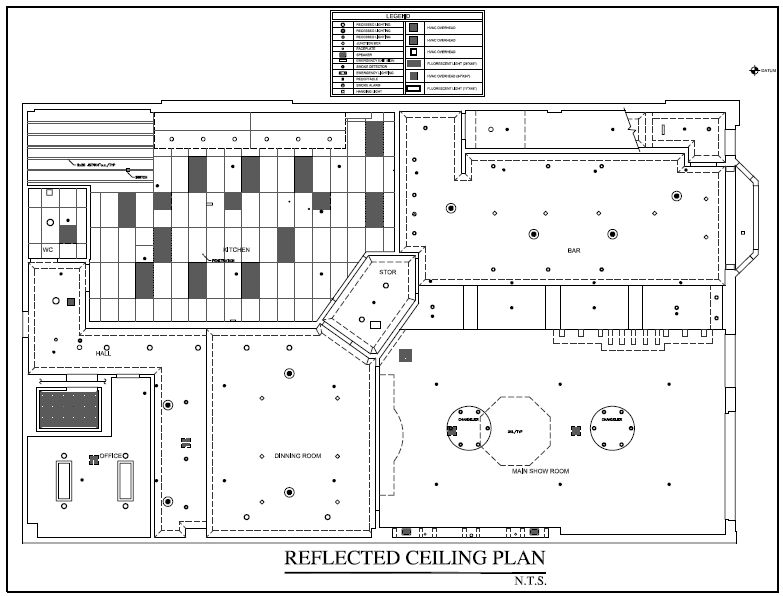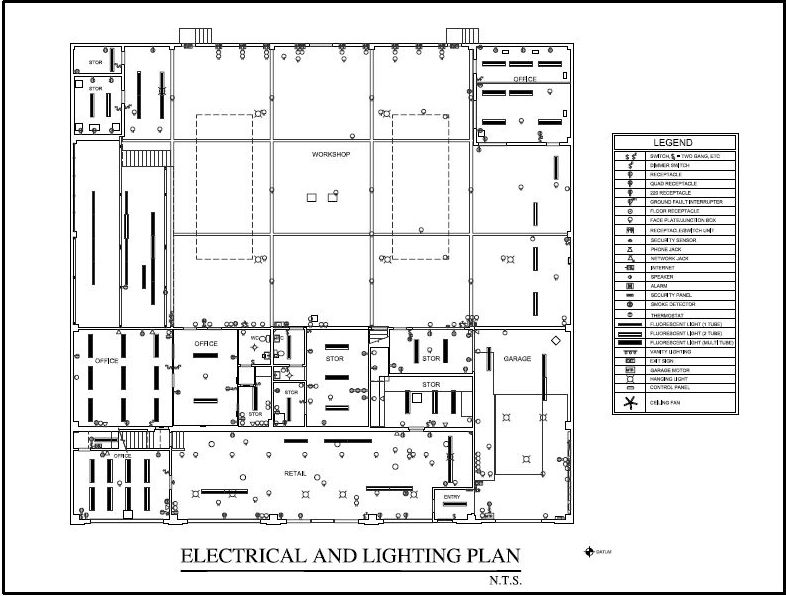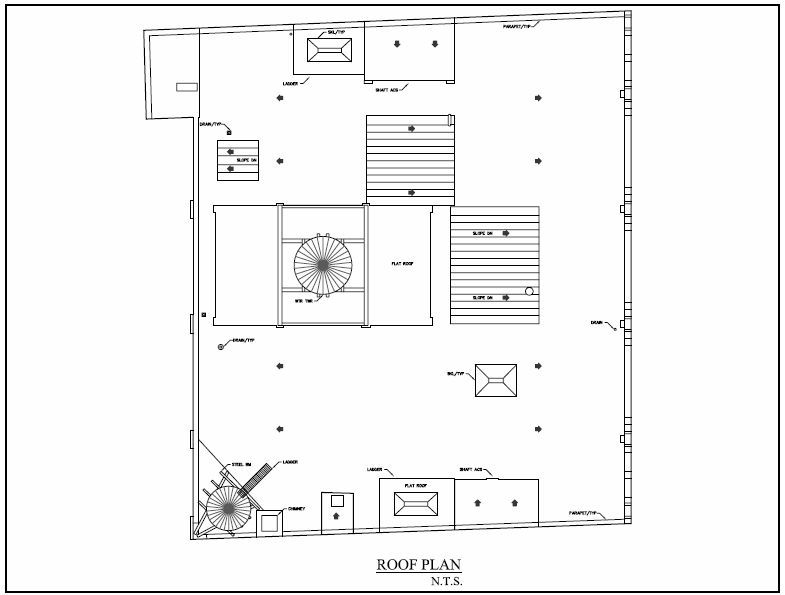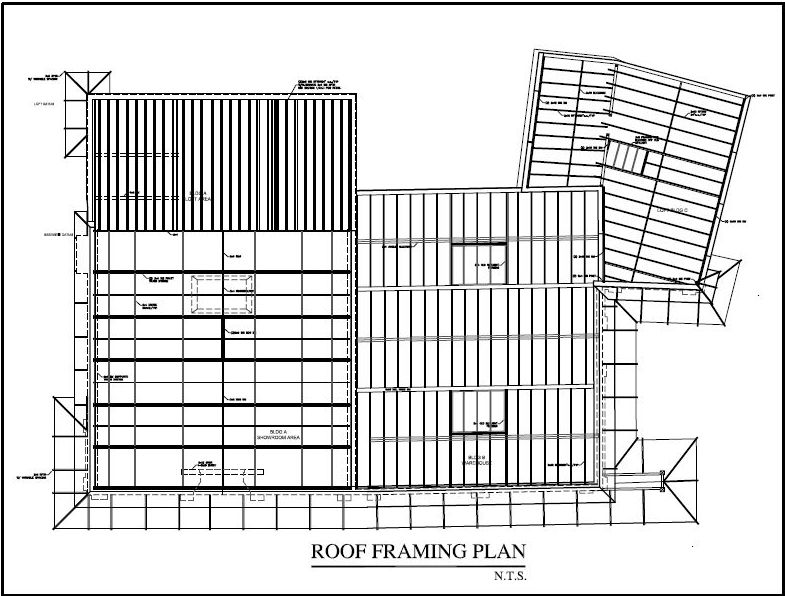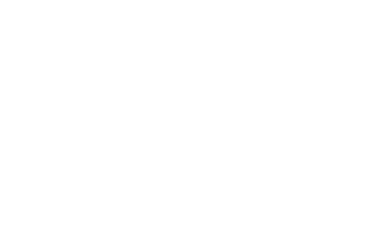Our Work Spans Across the San fransico Bay Area and Beyond
Our team of professionals have measured millions of commercial square feet, and understand the challenges that can surround larger buildings. We acknowledge the complexities that come with working on an as-built project that includes multiple tenants, security issues, unusual working hours, and unoccupied buildings.
Browse our portfolio to get informed on the commercial properties we have performed as-built certification on.
Tackling All Projects, No Matter the Size
We have created as-built drawings for a wide variety of commercial real estate, including schools, large apartment blocks, churches, chemical laboratories, warehouses, offices, restaurants, and malls.
We have the equipment, the experitse, and the manpower to take on any project and minimize any problems that may arise while on the job.
